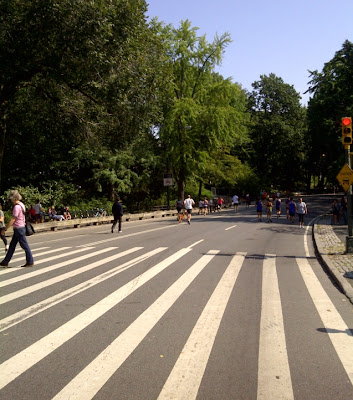Inside: The Brompton


(L) Sitting area in lobby, (R) Reverse of lobby, front door.


(L) Hall through gardens, (R) Concierge desk past hall

Upstairs hallway
The Brompton, built by Related Companies and designed by Robert A. M. Stern (of 15 CPW and The Chatham fame) has turned out to be better than rendered, and in excess of already high expectations. The building is, in my mind, a masterpiece. This is the only way I can frame my impressions in total after my opportunity to view the building and one its units from the inside yesterday for the first time.
From the second you walk in the front door, the building screams luxury and opulence, but in a classic, classy way. Sure everything is brand new and it has that spiffy clean feel, but you can tell that the building was built with the idea that a patina will only make it better. The lobby is very comfortable, open and bright, with high ceilings, and views of 2 classically designed gardens which flank the long hall from the entry lobby to the concierge desk. There is marble and cherry wood panelling everywhere. The cherry wood is not too dark as the arched high ceilings with decorative accents lighten everything. The sitting area is pleasant with high end furnishings and fresh flowers. The layout of the lobby is unusual in that you enter on 85th Street, and the length of the lobby is a couple hundred feet including the long hall under glass through the interior gardens. This was done in order to keep the lobby off of the less desired Third Ave or 86th Street sides, which makes plenty of sense. And, it was done right. The concierge desk itself is quite substantial with cherry wood panelling and marble top, adorned with fresh flowers. From front to back you encounter no less than 2 doormen and 2 concierges.
Overall, the interior of the building, right to your front door , gives you a sense of privilege and wealth. It's not tacky, or over the top, which just amplifies the affect.
If you want to see what's inside the front door, check my previous post :
Inside: The Brompton, Cnv 2, 2 baths, $5500.





Gorgeous, classic New York Interiors; the tiling in the entrance is beautiful, and I'm sure your photos don't do the building justice. My question is, do the hallways really look so budget hotel-ish? Or is that just the camera?
ReplyDeleteNo they look fantastic. It might be the camera- my right hand man, khan Belmond took the pics, he has a 10mp camera, but had to size them down a bit so they would load more easily.
ReplyDeleteThat looks great. Thanks for the insight. What is the price per square foot? How many left.
ReplyDeleteAmazing pictures.....I have actually seen the lobby and looks amazing. The bathroom on that apartment looks amazing as well. Price is pretty reasonable compared to what else is out there. And there is not much like this out there in the area.
ReplyDeleteI've stayed at a related building...service is the best.
ReplyDeleteI wouldn't blame the camera... that hallway looks like the Fairfield Inn in Kenosha, WI, except the Fairfield Inn will have a wider hallway.
ReplyDeleteHow many apartments to a floor?
Thank you, the above 5 Brompton marketing employees for your unbiased comments
ReplyDelete